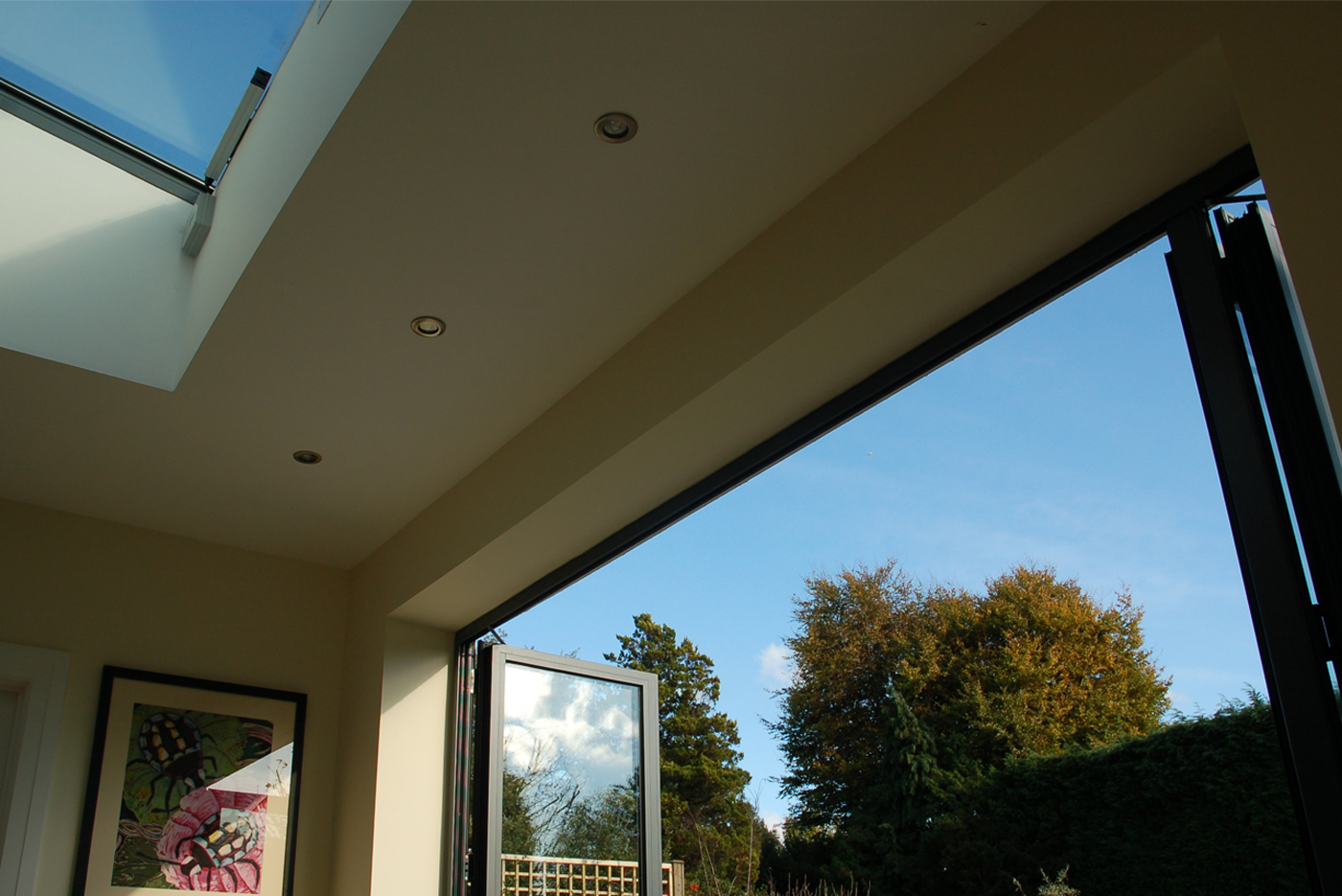Pool House, Bath
These proposals aim to be contemporary in nature, but will use traditional materials as a means of responding with the existing buildings and will take inspiration from the characteristics of the site.
It is important that the proposed building is sensitive to its rural location and setting and must therefore be of high quality design that considers the setting, scale, massing, and materials of the existing building and its neighbours. It is also to be sustainable in terms of its energy generation and use.
The proposed pool house will be accessed from the south eastern end of the existing courtyard. Due to site levels the new pool house will sit 1.5m lower than the existing courtyard and adjoining dwelling, the roof form stepping down with the slope. A new stair ‘link’ will sit between the existing courtyard wall and new pool house. The accommodation will consist of a living / sitting area with small kitchen worktop. This space then steps down into the changing area with a separate w.c / shower. The changing area then leads through to a small gym which opens onto a semi-enclosed terraced area.















