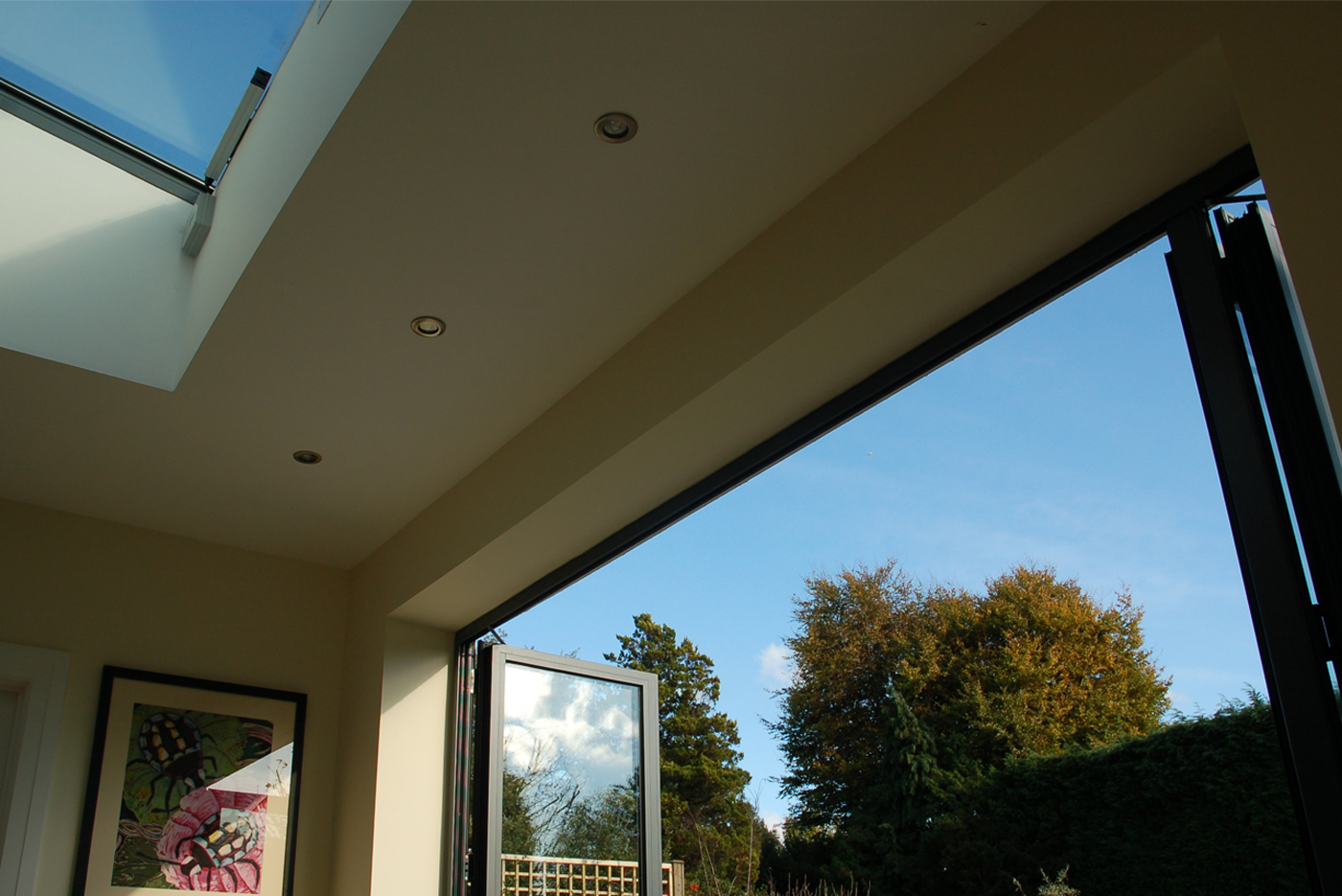Not sure what you want? Then give us a call to talk it all over. There are a number of stages in the process of working to get something built . We can do as much, or as little as you like!
Step 1
Following our telephone conversation we we can arrange a time to come and visit you to discuss your project in more detail. We will take a look at what you have currently, listen to your aspirations and ideas and discuss the way forward. This is FREE with no obligation to go any further.
Step 2
If you would like us to carry on we will send you a fee proposal letter outlining the various stages and the costs for each.
Step 3
If you just want to find out what’s possible we can do a feasibility study for you, develop some concept ideas and appraise a site or an existing house or building. We can organise building and topographical surveys (done by third party) and provide sketch ideas to get things off the ground. We can find out what permissions might be needed and any other issues you will need to know about.
Step 4
Having discussed the project with you we will work with you to design a solution that fits your aspirations and your budget, culminating in a proposal that you will be excited by.
Step 5
If you need planning permission, listed building consent or any other form of permission before you start we can sort this out for you. We will produce all the necessary drawings and other written information, submitting the application on your behalf and liaising with the Local Authority should any changes to the design be necessary. We have a proven track record with working with local planning authorities’ and have completed many projects on listed buildings and those in conservation areas.
Step 6
Most building work will be required to meet the ‘Building Regulations.’ We will produce all the necessary information required and submit the application on your behalf . The Building Control Inspector will inspect the builder’s work at various stages throughout the build to make sure they comply. We will co-ordinate with a structural engineer as required and work closely with them to provide a structural solution for the project.
Step 7
We can also provide all the necessary information a builder will need to accurately cost and build your project. This will consist of drawings, specifications and any other documents required. Alternatively we can also tender the work to several builder’s to get competitive prices. This is all part of our full service.
